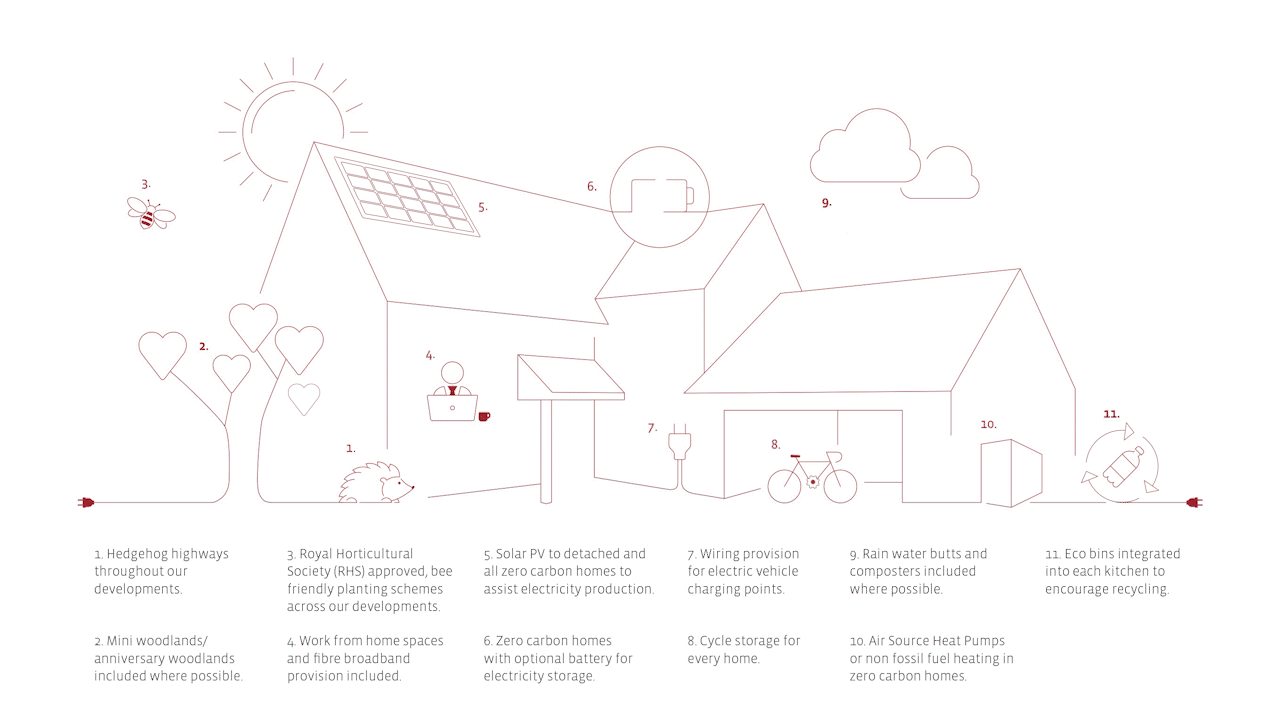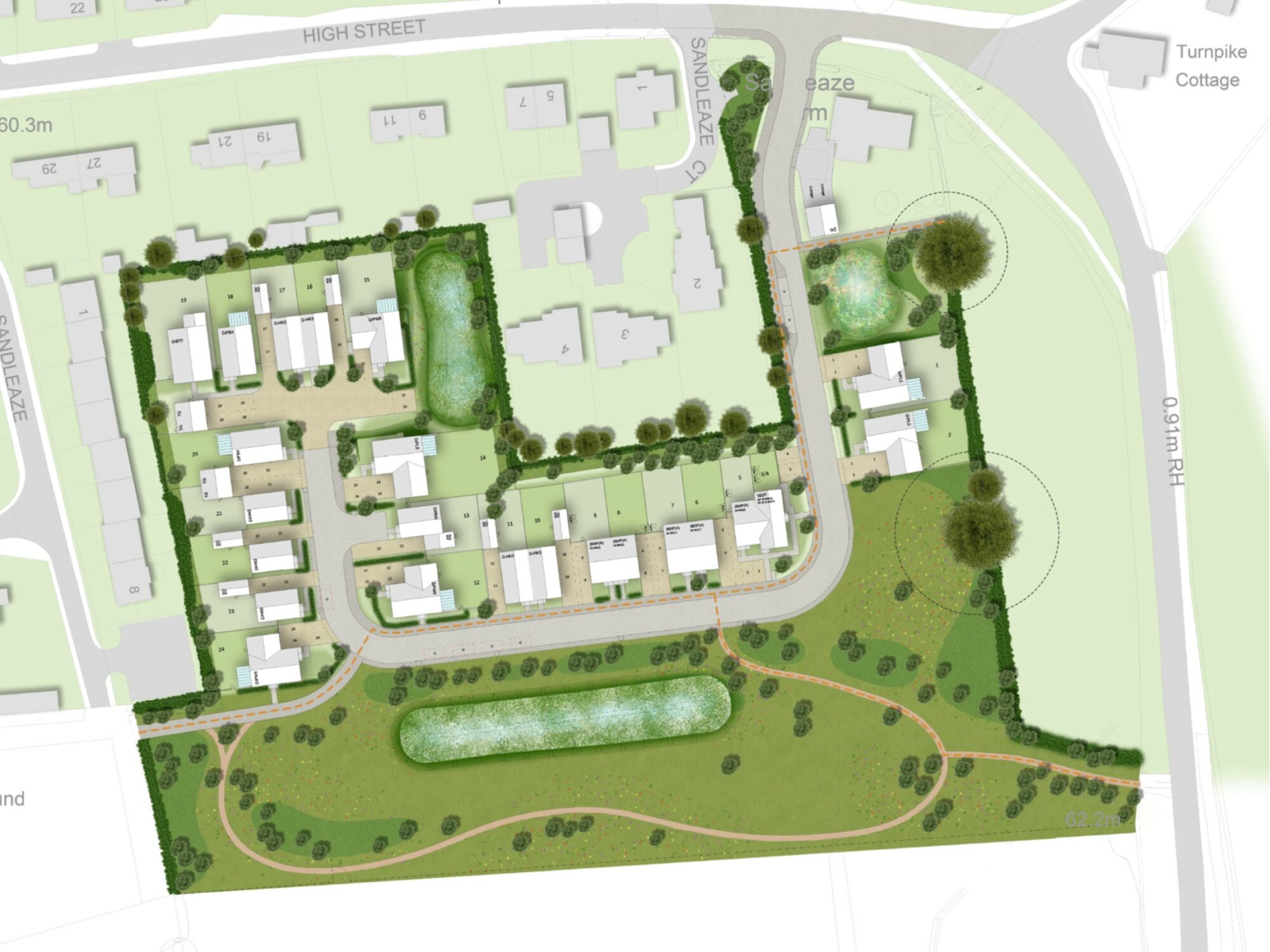Our proposals for 24 zero carbon homes set in generous open space off High Street, in Worton, Wiltshire.
There is a mix of 17 zero carbon, open market homes, consisting of a 2 bedroom bungalows to 3, 4 and 5 bedroom homes. There is also 7 1, 2 and 3 bedroom affordable homes for local people.
Click the above plan to enlarge
The site
Worton is a charming Wiltshire village south west of Devizes, near the northern edge of Salisbury Plain. The elongated High Street enjoys facilities such as Grade II listed 17th century ‘Rose and Crown’ pub run by Jackie and John, The Old Forge Garage and the village hall. There is also Five Lanes Primary School. The site is located at the west end of the High Street. It contains wide open space which slopes down towards a small brook running through neighbouring land.
As part of our development, we’ll be contributing to off site play area equipment, sports facilities, plus waste and recycling services.
Appearance
Our homes have been designed with care and sensitivity. Inspiration has been found locally within the village to enable the designs to interact with and relate sensitively to the character of Worton. Materials include blue and red brick, render, plus red or slate roof tiles. This has created an interesting and varied aesthetic which responds to the sites context and local character, whilst having it’s own identity.
Click above to see more views
Landscaping
A detailed landscape layout was approved as part of our application. Details including the management of landscape features are also contained within, ensuring the long-term delivery of a successful scheme that will benefit the site into the future.
Sustainability
Homes will be zero carbon and constructed to the very latest construction techniques. They’ll utilse sustainably sourced materials and renewable energy technologies to make them extremely energy efficient. The use of solar panels combined with air source heat pumps result in our homes becoming zero carbon in terms of energy use.
The development will importantly secure biodiversity net gain, where a significant improvement in ecological, landscape and habitat will be created.
Water butts positioned within private gardens will capture rainfall from roofs and enable householders to utilise this source when gardening or washing their vehicles.
A Sustainable Drainage System is incorporated as part of the development to manage surface water. It includes innovative materials such as porous paving, grassed basins and swales control the greenfield run off rates. These features have been engineered to enhance water quality, and provide storage for extreme rainfall events. It also reduces the impact on the downstream water course. The open grassed features will include planting to provide habitat and ecology for wildlife to thrive.

Above: Shows an example of some of the climate considerate measures Newland Homes aims to include at each development where possible.
The homes themselves will be zero carbon…
Our zero carbon homes have air source heat pumps instead of gas boilers. Couple this with high quality solar panels and high insulation levels, homes achieve as much prime energy* as they need. They’re also automatically enrolled on a zero carbon renewable energy tarrif.
* Prime energy is the regulated energy used to provide lighting, heating and hot water in the home assessed by a standard procedure. This assumes a typical family lifestyle as indicated in the home’s Energy Performance Certificate.

Above: Some of the technologies that go towards making our homes zero carbon.
Sustainability throughout our company
We’re a climate considerate Developer. In 2021 we signed up to the United Nations ‘Climate Neutral Now’ pledge, and we’re part of Carbon Neutral Britain. This commits us to measure our carbon footprint, take steps to reduce and where necessary offset our carbon footprint and report annually on our progress.
This site will be developed with the aim of reducing annual energy consumption and provide energy in the most environmentally friendly way to reduce the annual CO₂ footprint. As recommended by CIBSE, Newland Homes approach is to adopt the three stages of priority, seeking to reduce energy use through the cleanest possible solutions.
Great design at the heart of every home
Inside each home is an abundance of considered touches of award winning design. Kitchens are carefully thought out not only in terms of practicality, but comfort too. You can’t beat the kitchen being the heart of the home. Integrated appliances form part of the standard specification. Natural light and task lighting all considered. Principal bedrooms boast built in wardrobes and storage is always taken into account. Bathrooms ooze relaxation with high quality fittings including popular ‘rain’ shower heads.
For more information about this development as it becomes available, register your interest below. Follow our social media channels @newlandhomes where we’ll give you sneaky peeks as and when we can!



Newland Homes Limited is a property developer registered in England and Wales number 2582221.
Registered office: Brighouse Court, Barnett Way, Barnwood, Gloucester, GL4 3RT.
Google Privacy | Google Terms