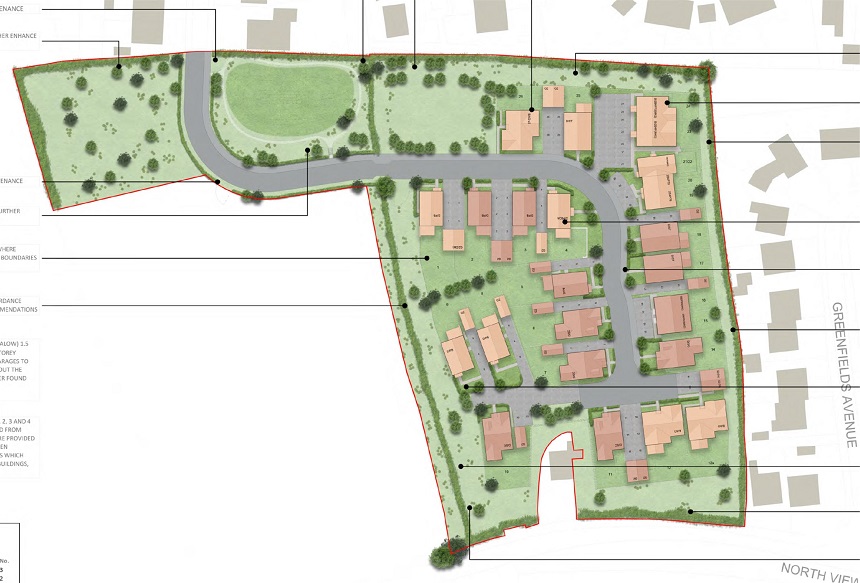Proposed new low and zero carbon homes at William Daw Close, Banwell, North Somerset, BS29 6HQ.
We’re pleased to announce our Reserved Matters planning application (ref: 20/P/1690/RM) for 26 new homes at land off William Daw Close, Banwell was approved on 25th March 2021.

Above: Planning layout of proposed new homes at William Daw Close, Banwell
The site
The site is situated to the west of the existing village of Banwell, (within the jurisdiction of North Somerset Council) immediately north of High Street and to the south of William Daw Close.
Existing homes lie to the north and east and by the High Street to the south. The western boundary is formed by an existing poor-quality hedgerow. Access to the land is via William Daw Close on the northern edge of the site. Access details were agreed as part of the approved Outline Application.

Above: Shows proposed streetscene
Appearance
Our development provides 26 new homes in Banwell with a balanced mix of 1, 2, 3 and 4 bed properties. Including the delivery of 8 affordable dwellings.
The proposals have been designed with care and sensitivity and were informed by a number of detailed reports approved at Outline stage, in addition to a detailed character study of Banwell village.
Inspiration has been found locally within the village in in order to enable the designs to interact with and relate sensitively to the character of Banwell. This has created an interesting and varied design which responds to the sites context and local character.
Materials used will be of the highest quality possible and sourced locally.
Layout
The design of this development has been one led by following best practice to create a development that successfully responds to the local context within a sensitive landscape while still delivering a legible spatial arrangement which remains in keeping with the established indicative layout proposed at Outline stage (ref: 18.P.3334.OUT).
Throughout the layout, opportunities, where available, are taken to provide focal buildings at key positions, this approach enables your eye to be drawn into the site without obscuring or interrupting the built form that help define the spaces.
All dwellings are positioned to ensure house frontages address and activate the clearly defined primary access route into the site, along with the green open spaces to increase natural surveillance and security.

Above: Proposed streetscene at Banwell
Landscaping
A detailed landscape layout was approved as part of this application. Details including the management of landscape features are also contained within, ensuring the long-term delivery of a successful planting scheme that will benefit the site into the future.
The detailed proposals will improve the existing poor-quality landscaping found on site through the delivery of enhanced native landscaping and subsequent improved levels of biodiversity and ecological environment opportunities to safeguard local wildlife.

Above: Proposed streetscene
Sustainability
Homes will be constructed to the very latest construction techniques, utilising sustainably sourced materials and renewable energy technologies.
The use of solar panels combined with air source heat pumps result in our homes becoming zero carbon in terms of energy use.
Water butts positioned within private gardens will capture rainfall from roofs and enable householders to utilise this source when gardening or washing their vehicles.
A Sustainable Drainage System basin able to accommodate the capacity of the additional dwellings is incorporated in the design and provides an important role in draining surface water from the site. Not only will the basin ensure the site drains at greenfield run-off rates; it is an open feature which will include ecological rich planting and habitat for local wildlife.

Newland Homes Limited is a property developer registered in England and Wales number 2582221.
Registered office: Brighouse Court, Barnett Way, Barnwood, Gloucester, GL4 3RT.
Google Privacy | Google Terms