Honey Glade
Wiltshire, BA13 4AL
Wiltshire, BA13 4AL
2, 3 & 4 bedroom zero carbon houses and bungalows
Current availability from £500,000
Download brochure
The thriving village of Chapmanslade is home to Honey Glade, boasting 43 zero carbon 2, 3 and 4 bedroom houses and bungalows.
This handpicked location on the Wiltshire/Somerset border enables you to combine the very best of rural village living. Nearby you’ll find the vibrant neighbouring market towns of Frome and Warminster, along with Westbury.
Deriving its name from local school children celebrating the area’s wildlife, including bees, birds of prey and quiet tracks and lanes. The development boasts a large open space, including a play area for families, a wildflower meadow and newly planted woodland. Chapmanslade itself is encircled by some of the country’s most striking Areas of Natural Beauty, including Longleat Woods, an ideal place to explore and the UNESCO world heritage city of Bath.
What makes our homes zero carbon?
Our zero carbon homes create as much prime energy as they need, thanks to their use of highly efficient air source heat pumps, extensive solar panels providing renewable energy and high levels of insulation. Prime energy is the regulated energy used to provide lighting, heating & hot water in the home. This is assessed by a standard procedure assuming a typical family lifestyle as indicated in the home’s Energy Performance Certificate.
Tailor-Made Viewings
By Appointment
All homes now sold. Please click here to find your nearest development
We think you will like
- The beautiful open space including mini anniversary woodland
- Low running costs compared to older average EPC 'D' homes
- Energy efficient zero carbon homes
- Futureproofed for EV charging with wiring provision included
- Close proximity to the bustling town of Frome
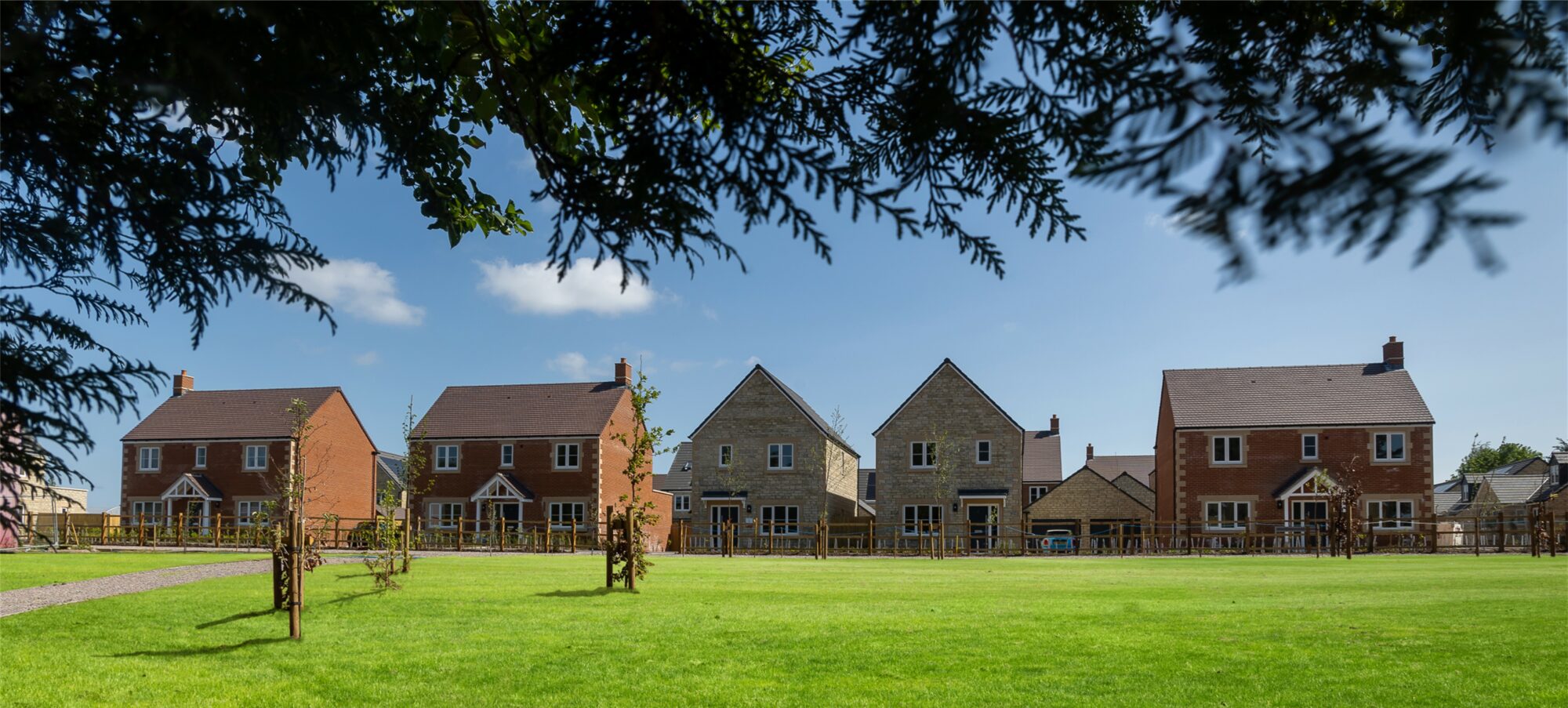
Videos
-
Local school children give their verdict on Honey Glade
What the local primary school children thought about our Honey Glade showhome…
-
Zero carbon homes
Climate Considerate is the umbrella term we use to sum up all the measures that keep sustainability front of mind in our zero carbon homes at Honey Glade and other developments under construction.
-
United Nations Climate Neutral Now
In 2021 we signed up to the United Nations’ Climate Neutral Now pledge. Check out what that means for us here…
Specification
-
Kitchen
• Choice of fully fitted kitchen units
with soft close cupboards and drawers*
• Choice of 40mm laminate worktops (Silestone
upgrade available)*
• Optional undermount sink with Silestone option*
• Stainless steel 1.5 bowl sink
• Contemporary mono side-lever tap
• Eye level Neff multifunction oven plus
secondary oven with combination microwave*
• Built under Neff double multi-function
oven to specific house types check with sales
consultant*
• Neff 80cm 4 or 5 zone induction hob*
• Integrated dishwasher
• Integrated 50:50 fridge freezer
• Integrated eco bins to assist with recycling
• Plumbing for washing machine and tumble
dryer space -
Bathrooms and Ensuites
- Villeroy and Boch white sanitaryware
- Hansgrohe tapware
- Hansgrohe showers to bathroom with bathscreen (where applicable)
- Hansgrohe showers to ensuites
- Choice of ceramic wall tiles*
- Choice of flooring to bathroom, ensuites and cloakrooms*
- Curved chrome towel radiator in bathrooms and ensuites
- Illuminated bathroom mirror with shaver socket, light and demist function
-
Electrical
- Telephone points on each floor including lounge and bedroom 1 with homes wired for fibre optic connection and data point (check with Sales Consultant for rooms and positions)
- TV/FM points to principal rooms with ducting and additional high-level sockets for tidy wall mounting (check with Sales Consultant for homes applicable)
- Power points with high performance RCD protection
- USB charging point as part of a double socket provided in kitchen, lounge, principal bedroom and study (if applicable)
- Mains operated smoke alarms (check with Sales Consultant for position)
- Under unit LED lighting strips to kitchen
- Chrome downlighters to kitchen, bathroom and en-suites
- Lantern front door light
- Wiring provision included for optional electric vehicle charging point
- Wireless intruder alarm available as an option
-
Internal Finish
- Vertical 5 panel Cottage doors in white with chrome ironmongery
- Woodwork finished in pure brilliant white satinwood
- Matt emulsion walls in brilliant white
- Smooth ceilings in brilliant white
- Principal bedroom with fitted wardrobe; sliding wardrobe or walk in wardrobe (check with Sales Consultant for homes applicable and type of wardrobe)
- Optional additional sliding wardrobes in other bedrooms (check with Sales Consultant for availability)
- Optional carpet and hard flooring packages available*
-
External Finish
- Quality facing external finishes including tumbled stone, brick and textured render
- Black rainwater goods
- PVCu double glazed energy efficient windows and French doors
- Front door with 3-point locking and chrome handles
- Wireless doorbell and chrome door numerals
- Turf to rear gardens with frontages landscaped as shown on development landscaping masterplan
- Outside tap (check with Sales Consultant for homes applicable and positions)
- Power and light to garage (check with Sales Consultant for homes applicable)
-
Zero Carbon and Energy Saving Homes
- Each home is designed with a ‘Predicted Energy Assessment’ (PEA) to ensure it is energy efficient and meets or exceeds current regulative standards
- Every home is then air tested for leakage to ensure exacting predicted energy performance ratings are met, and the PEA is converted into the homes’ ‘Energy
- Performance Certificate’ (EPC) This is all achieved through using energy efficient materials in the fabric of the construction materials, including:
- Underfloor heating to the ground floor with radiators to first floor with individual thermostatic valves
- Air source heat pumps
- Solar PV panels
- High performance insulation to roof, ground floor and external walls
- Double glazed windows and doors with energy efficient glazing
- Dual flush toilets and water saving aerated taps as standard, which use less water but maintain pressure
- Composting facilities to assist with gardening and food waste
- Water butt for rainwater harvesting
Local area
-
A warm and welcoming village
Chapmanslade is a strong and positive community with outdoor living a key aspect, thanks largely to a wonderful network of footpaths and Cley Hill, a National Trust site, that dominates the landscape. At the hub of Chapmanslade are a pub and village hall, where locals convene for coffee mornings, clubs, and groups. There is a children’s playground, and ample playing fields home to a range of sports clubs.
-
An epicentre of history and culture
Conveniently situated near to thriving towns, cities and Areas of Natural Beauty, you’re perfectly placed to explores the West Country’s finest offerings. Neighbouring Frome is a charming market town packed with historic buildings, independent shops and a strong performing arts scene.
-
Well connected, with a school on the doorstep
Road connections are good in all directions, particularly to the M4 and M5, motorways. For rail users, the mainline station at Westbury offers direct links to London, Wales, and the south. Those requiring international travel are just an hour away from Bristol airport. All of this can be enjoyed with the added advantage of Chapmanslade Primary School, rated ‘Good’ by Ofsted and which enjoys close community links.
Bitham Brook Primary School
Bratton Primary School
Chapmanslade C of E Primary School
Nutmeg at Morrisons
Allington Farm Shop
Asda
Lidl
Local shopping in central Frome
Westbury Station Car Park
Frome Railway Station
Cheese and Grain, Frome
The Three Horseshoes, Chapmanslade
Frome Sport and Fitness, Frome
Westway Cinema, Frome
Honey Glade
Wiltshire, BA13 4AL
Wiltshire, BA13 4AL
2, 3 & 4 bedroom zero carbon houses and bungalows
Current availability from £500,000
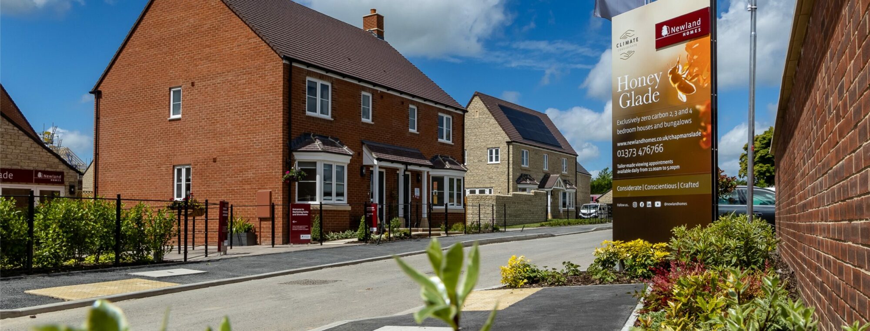


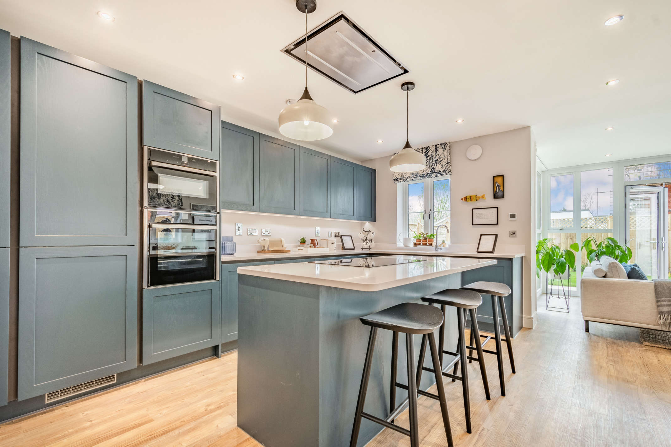
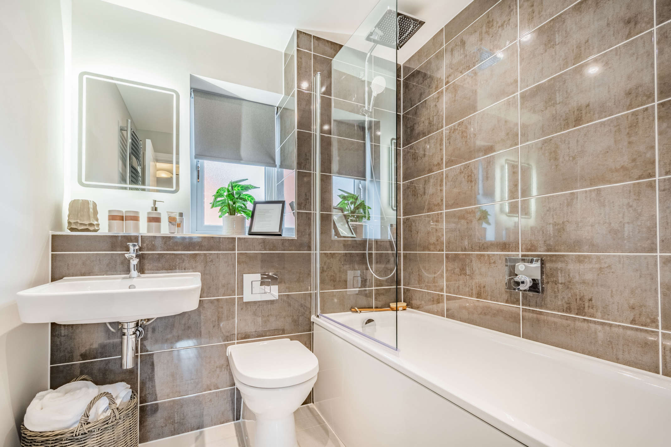
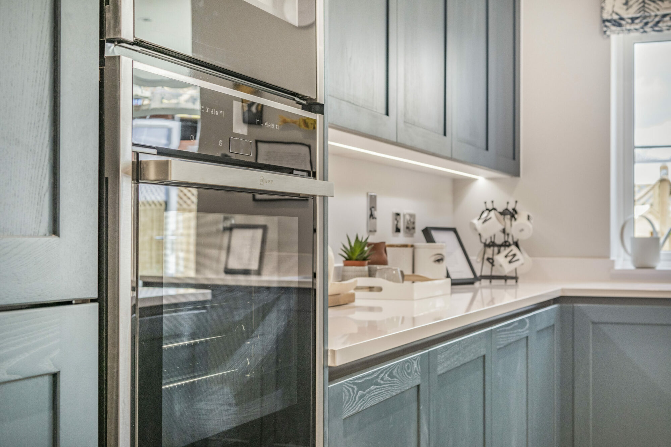
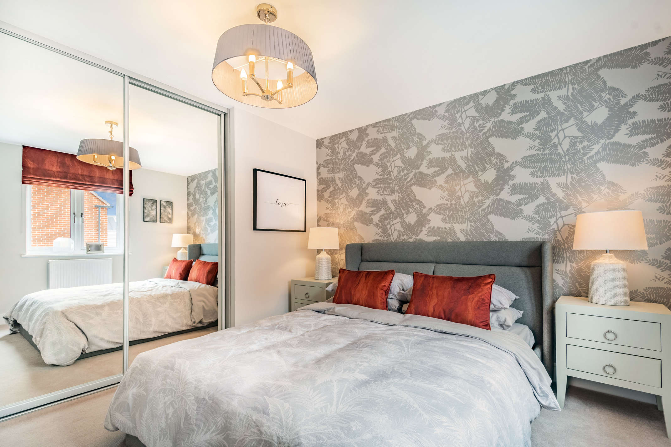
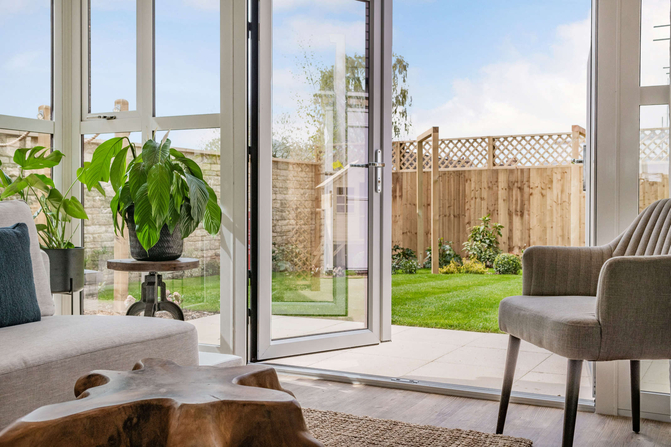
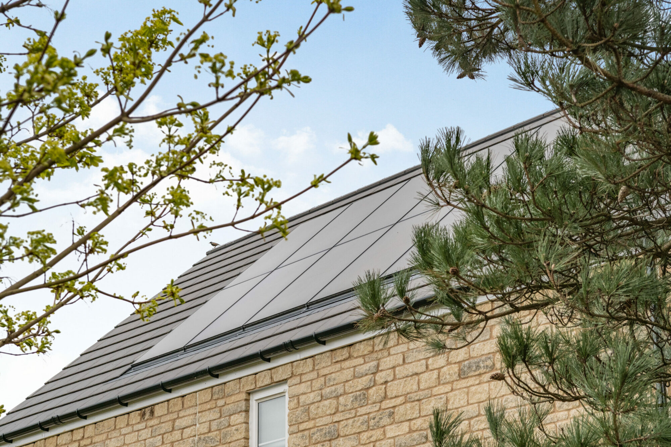

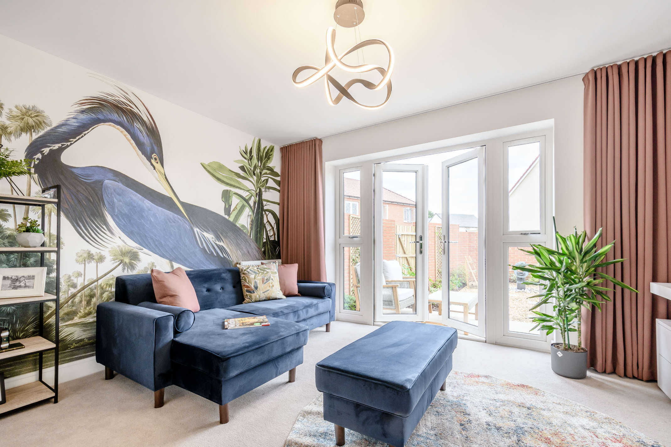
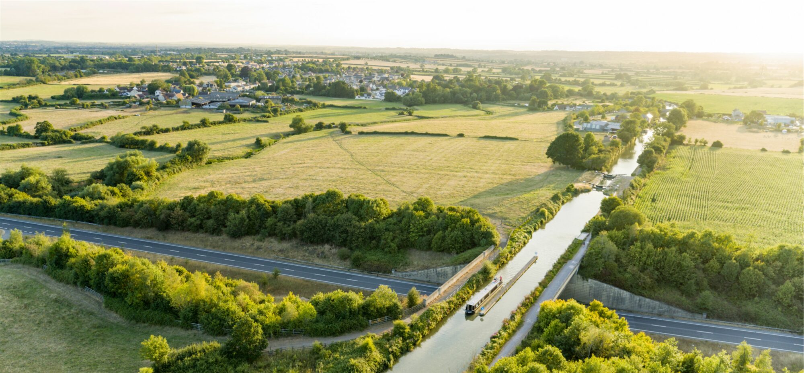
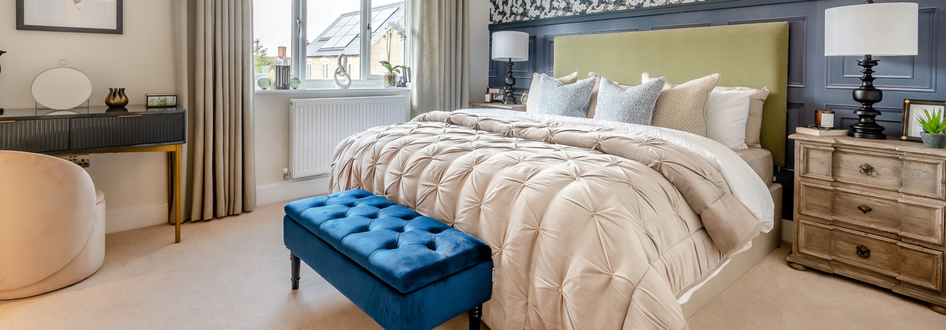


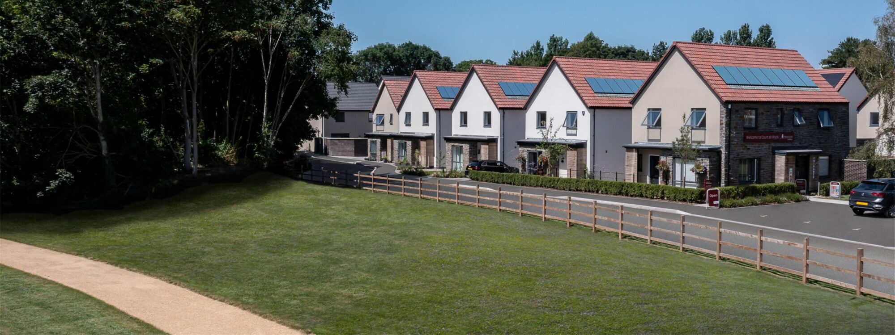
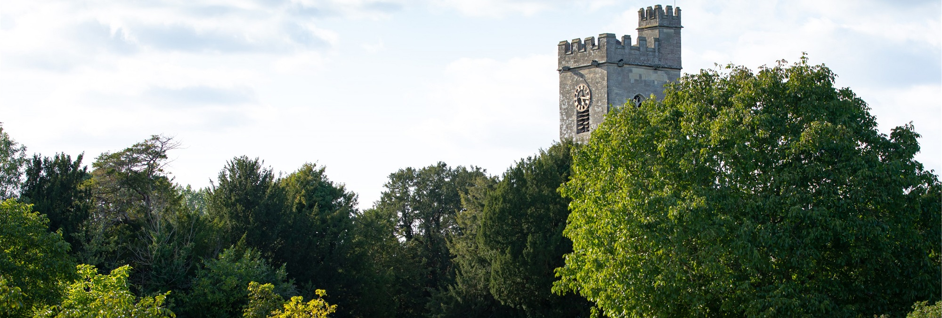

Newland Homes Limited is a property developer registered in England and Wales number 2582221.
Registered office: Brighouse Court, Barnett Way, Barnwood, Gloucester, GL4 3RT.
Google Privacy | Google Terms