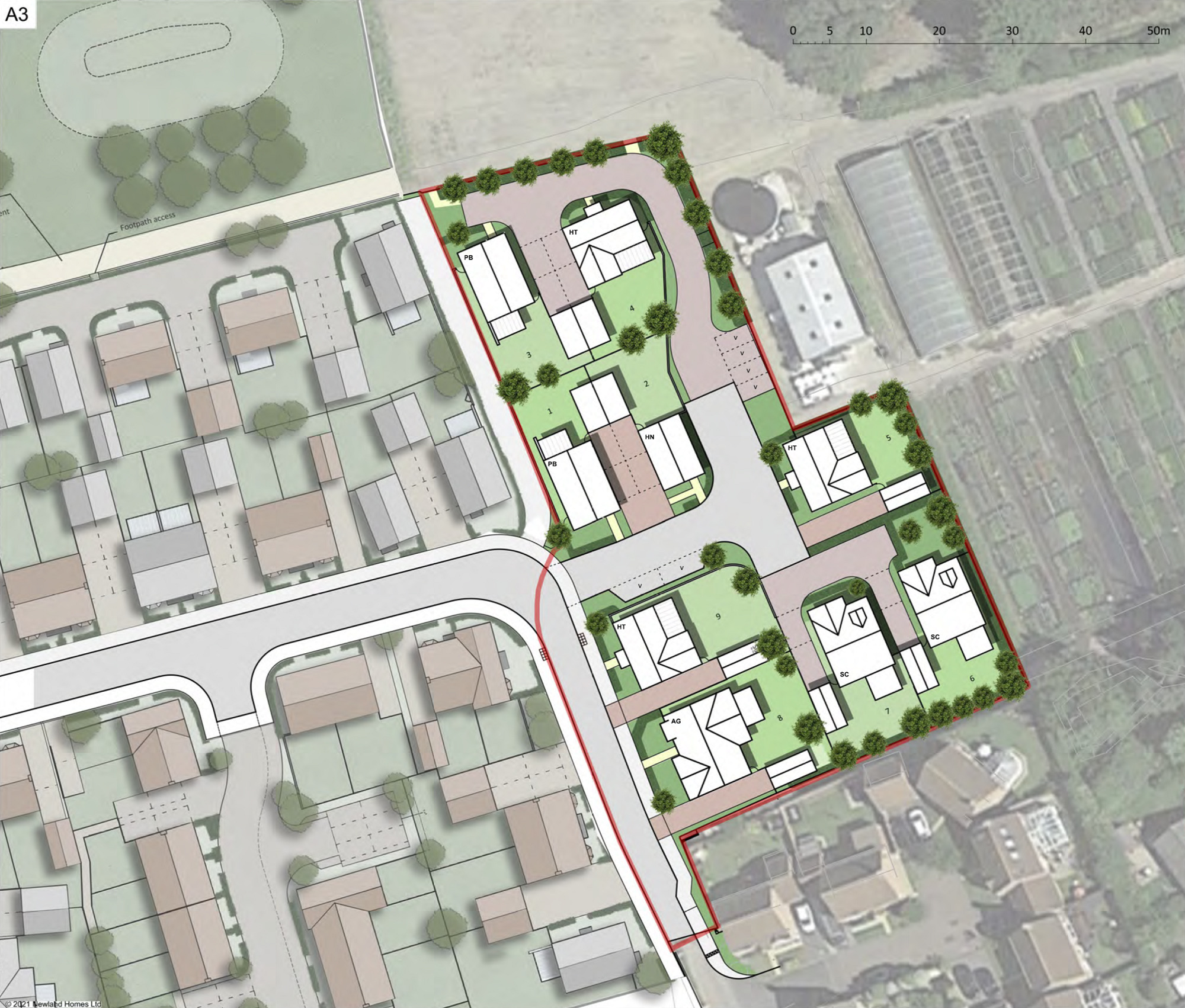Proposed new homes in Chapmanslade include 9 zero carbon homes at land north of Cleyhill Gardens
We’re pleased to present information on our proposals for new homes in Chapmanslade. This is for 9 detached dwellings including bungalows and chalet bungalows under application reference PL/2023/05349.

Above: Proposed planning layout for new homes at Chapmanslade.
History
The site is currently part of a commercial plant nursery growing plants, trees and shrubs. They also collect mature and semi-mature plants trees and shrubs for onward commercial sale.
The site is bounded to the south by existing housing along Cleyhill Gardens. To the west is our recently completed zero carbon Barters Drive development. Current proposals designed to integrate seamlessly.
A Public Footpath (CHAP 14) runs adjacent to the northern boundary. The eastern boundary sees the existing nursery/garden centre. A boundary of tree and shrub planting will be formed here.
Site
The layout has been designed to follow the principles established by the recently completed development to the west of the site.
Proposed homes have been designed and orientated to provide surveillance and maximise energy efficiency. A range of dwellings across the site of varying sizes accommodate a variety of household types with bungalows, chalet bungalows and detached houses.

Above: Proposed street scene for new homes at Chapmanslade.
Access
Access is to be taken from the A3098 through Cleyhill Gardens off Barters Drive. A Transport Statement assessing the additional use of this access has been undertaken and submitted as part of our application. This will be reviewed by the Councils Highway Department.
Appearance
Houses across the site have been designed to create a contemporary approach while referencing the character of the village and wider area.
The proposals use a broadly simple but high quality material palette to complement the surrounding houses.
Detail is added to house designs with stone window surrounds, quoin detailing and casement windows to provide architectural interest and reflect local details.
The roof scape is a mixture of eaves and gable fronted roofs with boxed eaves to reflect the variety of roof types found locally. They are also designed to maximise efficiency of solar PV for all properties across the site through their pitch and orientation.
High quality external works materials and surface treatments will be used. Timber post and rail fencing to garden frontages, reconstituted stone screen walls or tactile high quality timber screen fencing to prominent enclosures.
Landscaping
The site has been designed to continue seamlessly from the approved development to the west, which provides connections to surrounding landscaped areas and open space.
Within the proposed development there will be generous frontages to the houses offering opportunities for varied planting including fragrant herbs and sensory plants such as lavender, as well as space for defined boundary hedging.
Our landscape proposals offer:
• The introduction of native tree, shrub and perennial planting to increase the biodiversity and ecological value of the site by supporting invertebrates, mammals and birds.
• The provision of habitats for mammals and birds in the form of bat and bird boxes in the most appropriate locations.
• A soft framework to proposed homes to bed them into the environment which will mature and develop over time.
• The removal of current hard surfacing and introduction of grassed areas further increases opportunities for planting and the creation of new habitats, attracting wildlife.
Sustainability
Homes will be constructed to the very latest construction techniques, utilising sustainably sourced materials and renewable energy technologies.
The use of solar panels combined with air source heat pumps result in homes being zero carbon for energy use and amongst numerous other features benefit from wiring provision for electric car charging.
All timber used in our homes is from certified sustainable sources.
Any suitable demolition material from clearing a site is crushed, re-used and recycled on-site, and construction waste is sorted to maximise re-use and as a regional developer, we have established long-standing relationships with local trades and suppliers which helps to promote local economies and minimise construction related travel emissions.
Community Engagement
Newland Homes aims to enhance the communities in which it builds. Since 2021, we’ve had an active relationship with Chapmanslade C of E Primary School, where we’ve taken part and provided a range of opportunities for enhanced curriculum and learning. These have included school visits and talks to pupils, biodiversity projects, year group visits, creative writing competitions and launching the open space upon its completion.
Rob Cottrell, Head Teacher at Chapmanslade Primary School commented “We are very grateful to the team at Newland Homes for their continued work with our school. Our year one and two pupils were absolutely overjoyed to be invited down to have a first go in the new play park. The whole relationship with Newland Homes has been a fantastic opportunity for our pupils to gain more of an understanding about sustainability. We are so lucky that our school is in such a gorgeous area and it’s wonderful to see the new developments being so conscious of protecting this.” Read more about that here.
Feedback on the proposals for new homes in Chapmanslade can be submitted to feedback@newlandhomes.co.uk
Or posted in writing to:
FEEDBACK CHAPMANSLADE
Newland Homes Ltd
Brighouse Court
Barnett Way
Barnwood
Gloucester
GL4 3RT
Any information submitted will be processed in accordance with the General Data Protection Regulation (GDPR). View our privacy policy for more information.
Newland Homes Limited is a property developer registered in England and Wales number 2582221.
Registered office: Brighouse Court, Barnett Way, Barnwood, Gloucester, GL4 3RT.
Google Privacy | Google Terms