Great Oaks
Nr Yate, Bristol, BS37 7LQ
Nr Yate, Bristol, BS37 7LQ
3 & 4 bedroom zero carbon houses and chalet bungalows
Current availability from £415,000
Download brochure
A charming development of 84 new homes in Engine Common, consisting of 3 and 4 bedroom zero carbon homes and 4 bedroom detached chalet bungalows, packed with renewable energy features.
Well connected
Centrally situated in Engine Common, Great Oaks is within walking distance of the local pub, The Codrington Arms, and close to the nearby primary school. A short drive to the town of Yate boast all the amenities you’d expect to find in a bustling town. There’s a shopping centre with cinema, leisure centre and wide variety of shops. Commuting is easy with Yate train station enjoying half hourly connections with local trains in Bristol or north towards Gloucester and beyond.
Pinnacle of energy efficiency
Our latest new homes in Engine Common are zero carbon too. This makes them the absolute pinnacle of energy efficiency and environmental impact with their renwable technologies. This puts them up at the higher end of the EPC ‘A’ rating scale with some homes even achieving scores over the top rating.
What makes a home zero carbon?
By jettisoning gas boilers in favour of air source heat pumps, increasing the quality and specification of our solar panels, and upping the insulation levels, we’ve achieved a home which creates as much prime energy* as it needs. In addition, all our zero carbon homes will be automatically enrolled on a zero carbon renewable energy tariff.
* Prime energy is the regulated energy used to provide lighting, heating and hot water in the home assessed by a standard procedure assuming a typical family lifestyle as indicated in the home’s Energy Performance Certificate.
Summertime energy running costs from £3.57 per week*…
Looking back at our first development of zero carbon homes at Ryves Vale in Tickenham reveals some impressive stats. Some homeowners report weekly summertime energy running costs at just £3.57*. See what makes our climate considerate developments so special…
Tailor-Made Viewings
By Appointment
Available daily 11.00am to 5.00pm
Showhome
The Prestbury – 4 bed detached
We think you will like
- OWN NEW Rate Reducer available
- RENEWABLES as standard! Solar PV & air source heat pumps for lower running costs
- SEMI RURAL VILLAGE LOCATION close to open countryside
- Energy efficient ZERO CARBON homes with LOW environmental impact
- Close proximity to COTSWOLDS & M4 for commuting ease
- Brimsham Green School catchment
- Enjoy nearby YATE connections & facilities
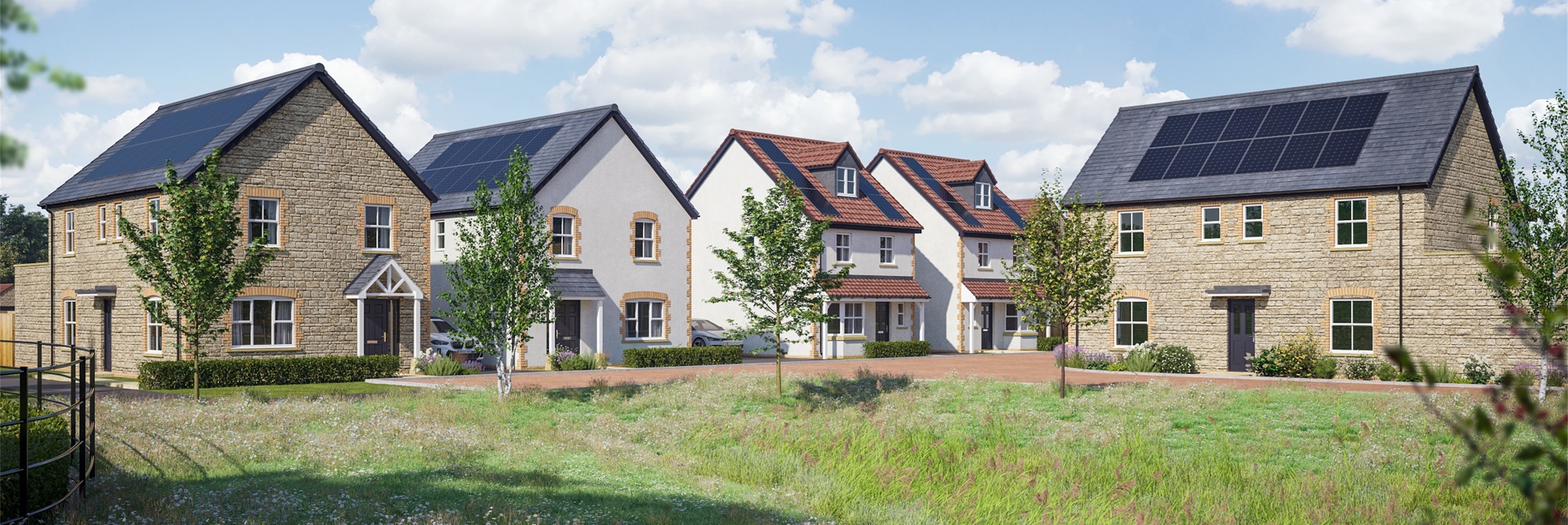


Videos
-
Immerse your senses in a Newland Home
Immerse your senses in a Newland home… ASMR
-
Climate Considerate Homes
Climate Considerate is the umbrella term we use to sum up all the measures that keep sustainability front of mind in zero carbon homes.
-
We're a carbon neutral company
We’ve calculated and offset our carbon emissions with Carbon Neutral Britain
Specification
-
Kitchens
- Choice of fully fitted kitchen units with soft close cupboards and drawers*
- Choice of laminate worktops (Silestone upgrade available)*
- Stainless steel 1.5 bowl sink
- Contemporary mono side-lever tap
- Eye level Neff multifunction oven with secondary oven with combination microwave
- Neff Hide and slide single multifunction oven available as an option
- Neff 80cm 5 zone ceramic hob
- Neff integrated dishwasher
- Integrated 50:50 fridge freezer
- Integrated eco bins to assist with recycling
- Plumbing for washing machine and tumble dryer space
- Choice of 40mm laminate worktops to the utility (Silestone upgrade available)*
* Choices available dependent upon stage of construction. Please ask Sales Consultant for individual plot specification, including clarification of kitchen, bathroom and tiling drawings
-
Bathrooms and Ensuites
- Roca white sanitaryware
- Vado tapware
- Vado drench head and hand showers to bathroom with bathscreen (where applicable)
- Vado drench head and hand showers to ensuites
- Choice of ceramic Porcelanosa wall tiles*
- Choice of ceramic flooring to bathroom and ensuites*
- Curved chrome towel radiator in bathrooms and ensuites
- Illuminated bathroom mirror with shaver socket, light and demist function
* Choices available dependent upon stage of construction. Please ask Sales Consultant for individual plot specification, including clarification of kitchen, bathroom and tiling drawings
-
Electrical
- Telephone points on each floor including lounge and principal bedroom with homes wired for fibre optic connection and data point (check with Sales Consultant for rooms and positions)
- TV/FM points to principal rooms with ducting and additional high-level sockets for tidy wall mounting (check with Sales Consultant for homes applicable)
- Power points with high performance RCD protection
- USB charging point as part of a double socket provided in kitchen, lounge, principal bedroom and study (if applicable)
- Mains operated smoke alarms
- Under unit LED lighting strips to kitchen
- Chrome downlighters to kitchen, bathroom and en-suites
- Lantern front door light / porch downlighters
- Electric vehicle charging point
- Wireless intruder alarm available as an option
- Optional battery for solar energy storage enabling further carbon reduction costs
- Power and light to garage (check with Sales Consultant for homes applicable)
* Choices available dependent upon stage of construction. Please ask Sales Consultant for individual plot specification, including clarification of kitchen, bathroom and tiling drawings
-
Internal finish
- Vertical 5 panel Cottage doors in white with chrome ironmongery
- Woodwork finished in pure brilliant white satinwood
- Matt emulsion walls in Crown Covermatt white
- Smooth ceilings in Crown Covermatt White
- Principal bedroom with fitted wardrobes or walk-in wardrobe (check with Sales Consultant for availability)
- Optional additional sliding wardrobes in other bedrooms (check with Sales Consultant for availability)
- Optional carpet and hard flooring packages available*
* Choices available dependent upon stage of construction. Please ask Sales Consultant for individual plot specification, including clarification of kitchen, bathroom and tiling drawings
-
External finish
- Quality facing external finishes including render, reconstructed and natural stone
- Black rainwater goods
- PVCu double glazed energy efficient windows and French doors
- Front door with 3-point locking and chrome handles
- Chrome brass door numerals
- Turf to rear gardens with frontages landscaped as shown on development landscaping masterplan
- Outside tap (check with Sales Consultant for homes applicable)
-
Zero carbon & energy saving
- Each home is designed with a ‘Predicted Energy Assessment’ (PEA) to ensure it is energy efficient and meets or exceeds current regulative standards
- Every home is then air tested for leakage to ensure exacting predicted energy performance ratings are met, and the PEA is converted into the homes’ ‘Energy Performance Certificate’ (EPC)
This is all achieved through using energy efficient materials in the fabric of the construction materials, including:
- Underfloor heating to the ground floor with radiators to first floor with individual thermostatic valves
- Air source heat pumps
- Solar PV panels
- High performance insulation to roof, ground floor and external walls
- Double glazed windows and doors with energy efficient glazing
- Dual flush toilets and water saving aerated taps as standard, which use less water but maintain pressure
- Composting facilities to assist with gardening and food waste
- Water butt for rainwater harvesting
Local area
-
A place for your family to flourish
Engine Common and its surrounding areas boast an abundance of open spaces and play areas. The village itself is centred around the local pub, the Codrington Arms, which hosts a weekly mobile post office, plus nearby primary school. Nearby Yate provides an outdoor sports complex and a hub of amenities designed for family life, including a shopping centre, a bi-monthly market and restaurants surrounding a newly-built cinema. Keep an eye out for events designed to bring the community together throughout the year, too.
-
Benefits of semi-rural living
This handpicked location offers you the perfect blend of modernity in a semi-rural setting. You’ll be surrounded by countryside including the Cotswolds, an Area of Outstanding Natural Beauty, and the meandering – and crystal-clear – River Frome, all of which is complemented by the amenities of the bustling town of Yate, and the mediaeval market town of Chipping Sodbury. Engine Common also acts as the perfect gateway to Bristol and Bath.
-
Great connections
Engine Common is well connected, making commuting easy. Nearby Yate provides access to local and national rail networks including Bristol Parkway, London, the south west and Wales. Bristol airport is less than 20 miles away for those needing international travel. Engine Common also enjoys superb road links, with both the M4 and M5 motorways providing access north, south, east and west.
-
Excellent learning opportunities
All of this can be enjoyed with the added advantage of a location that offers excellent schools. On the doorstep is North Road Community Primary School, which has been rated ‘Good’ by Ofsted. Nearby Sodbury Vale Day Nursery, St Mary’s Pre-School and Watermore Primary School have all been deemed ‘Outstanding’. There is also a choice of secondary education, at Brimsham Green, or Yate Academy, a unique and highly successful learning community.
Brimsham Green School
North Road Community Primary School
Rangeworthy Primary School
Yate Shopping Centre
Tesco Express, Brimsham Park
Tesco Express, Station Road
Morrisons
M&S Simply Food
NEXT
Tesco Extra
Waitrose & Partners
Yate Railway Station
Bristol Parkway Railway Station
Yate Bus Station
Bristol Airport
Bristol Temple Meads Railway Station
Armadillo Youth Centre
Cineworld
Active Leisure Centre
Chipping Sodbury Cricket Club
Yate Town Football Club
Yate Outdoor Sports Complex
Dyrham Park, National Trust
Westonbirt Arboretum
Tyndale Monument, North Nibley
Yate Minor Injuries
Southmead Hospital
Bristol Royal Infirmary
Andrews Estate Agents
Great Oaks
Nr Yate, Bristol, BS37 7LQ
Nr Yate, Bristol, BS37 7LQ
3 & 4 bedroom zero carbon houses and chalet bungalows
Current availability from £415,000

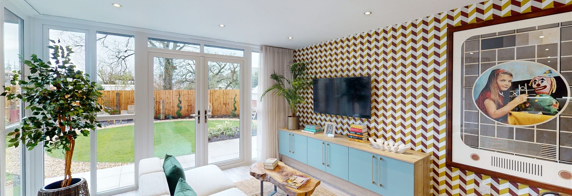
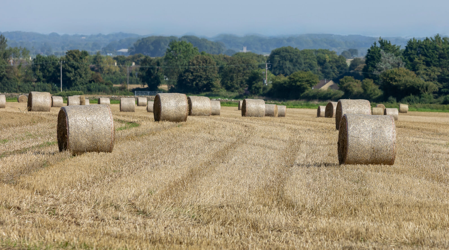
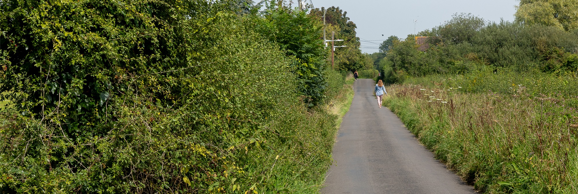
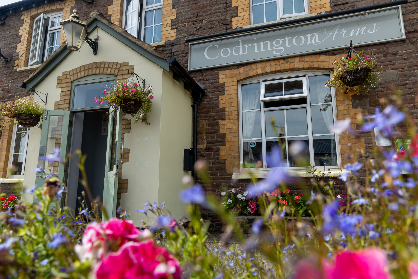
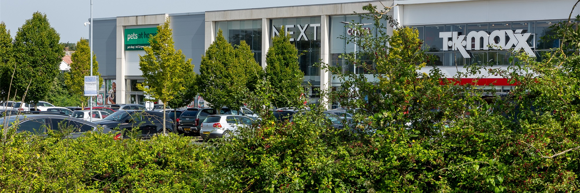
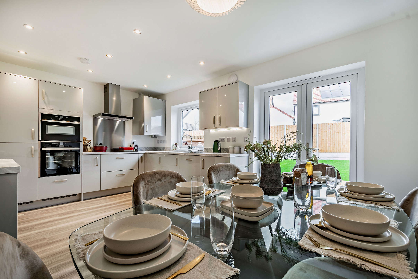
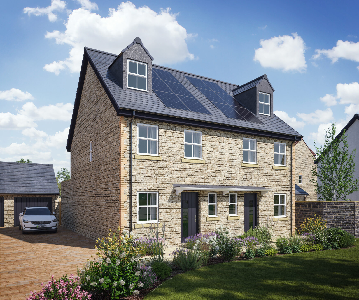
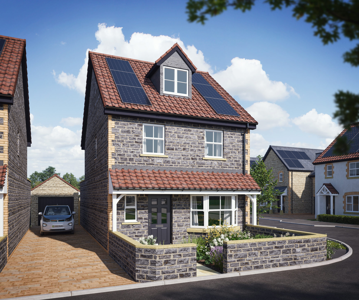
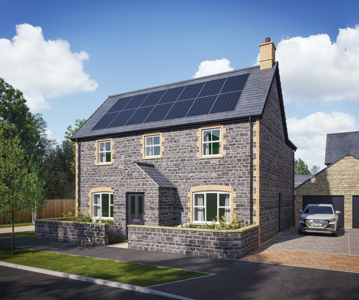
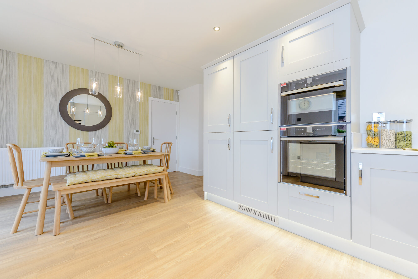
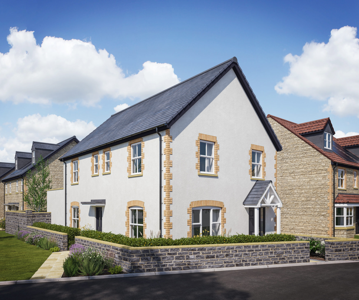
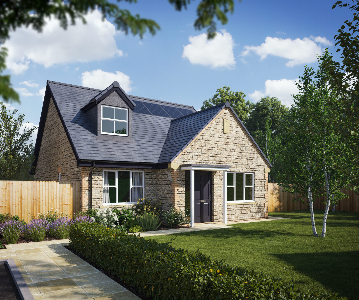











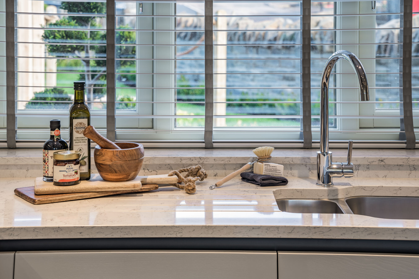
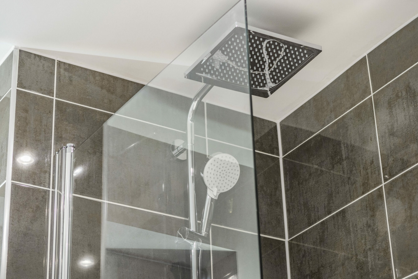
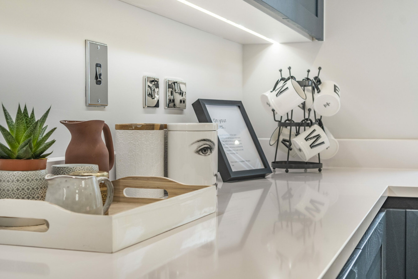
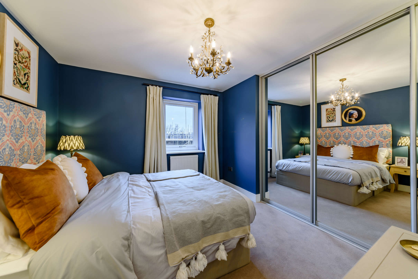
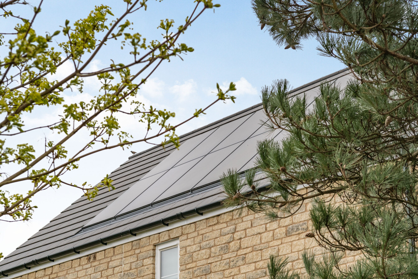
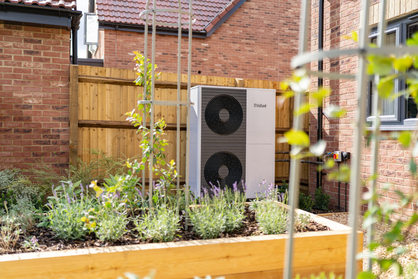

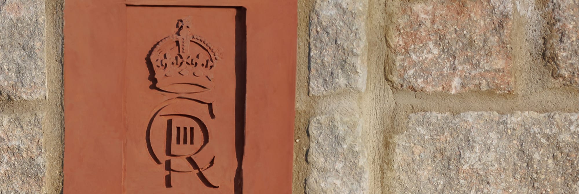
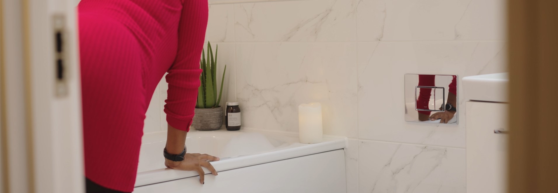
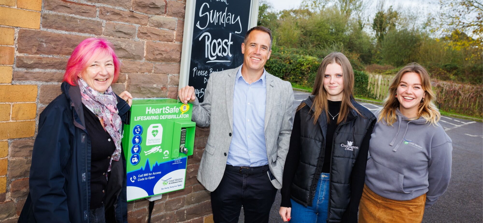
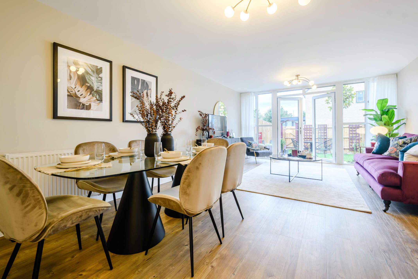
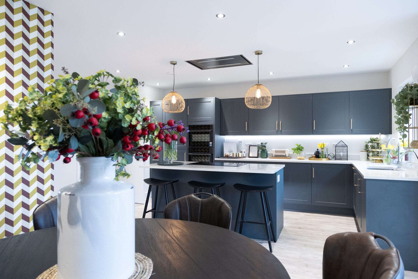
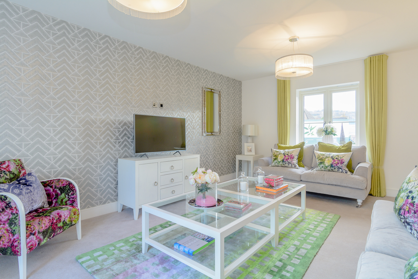
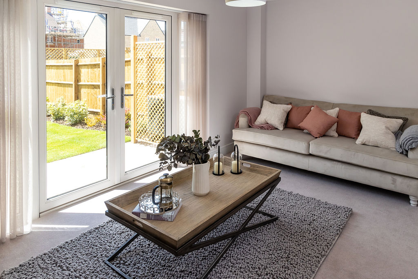
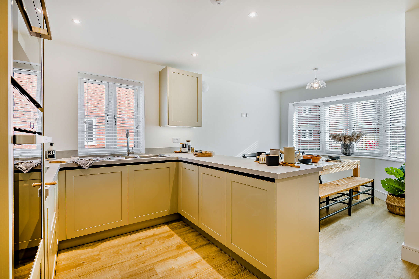
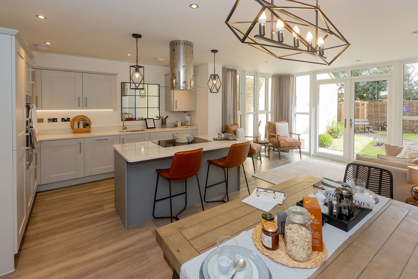
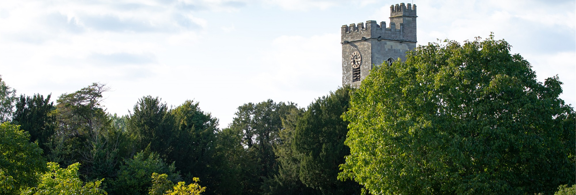

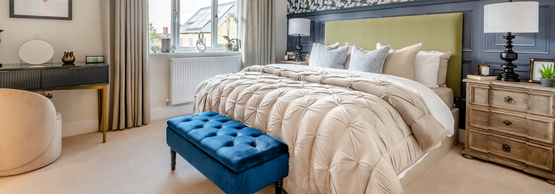
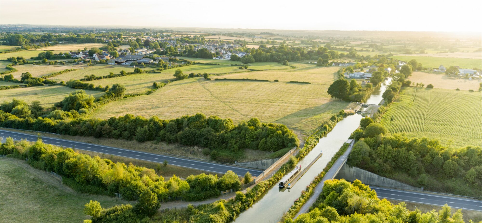
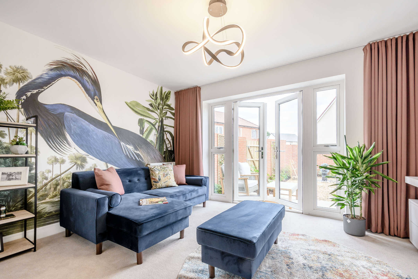
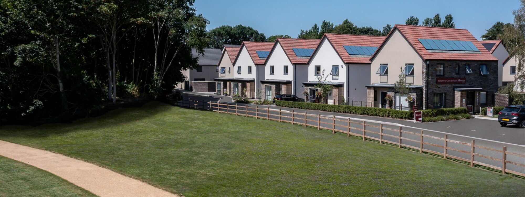

Newland Homes Limited is a property developer registered in England and Wales number 2582221.
Registered office: Brighouse Court, Barnett Way, Barnwood, Gloucester, GL4 3RT.
Google Privacy | Google Terms